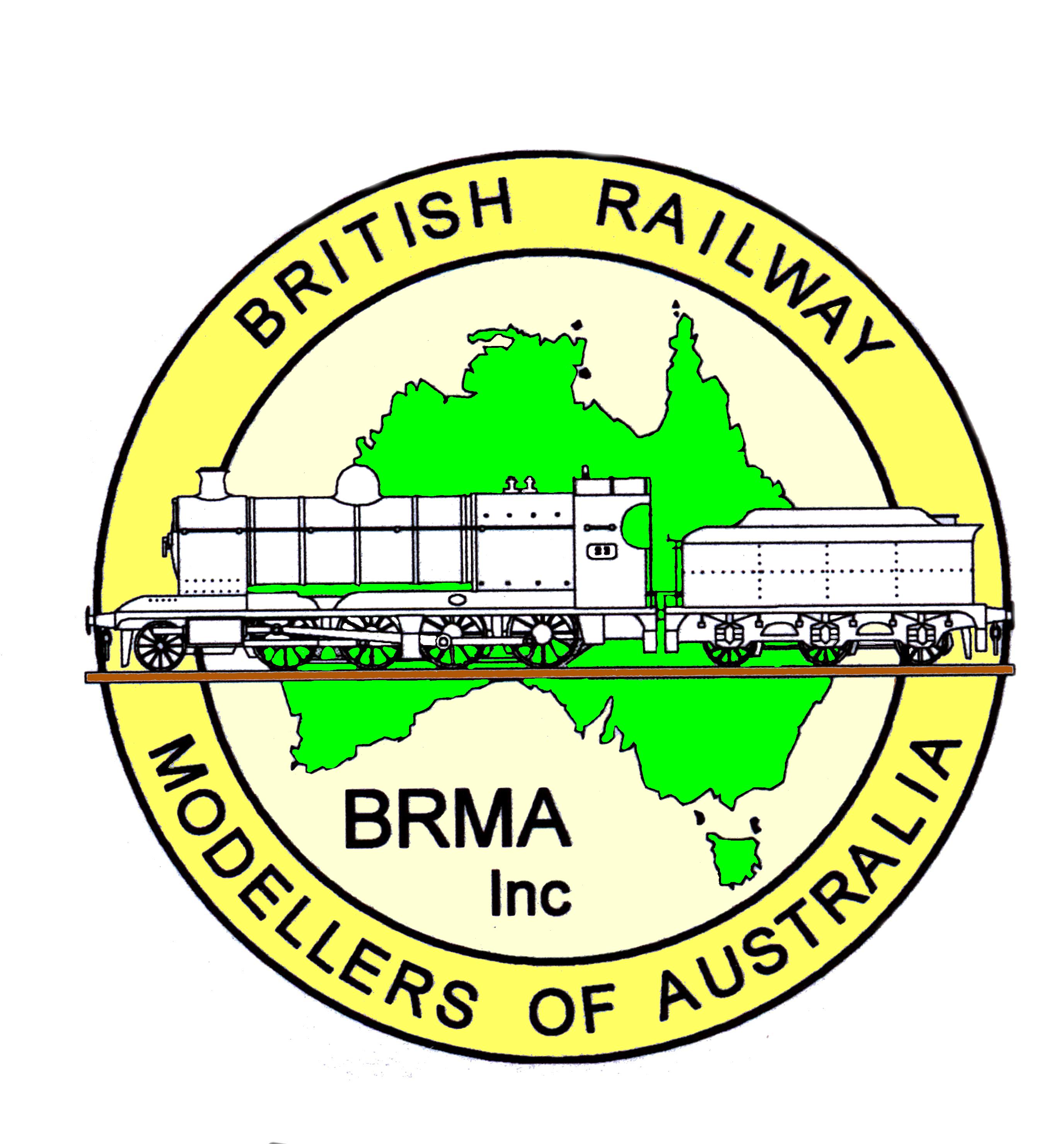NSW Layout - 0801 - Newton - Planning Sept 2017
Model
Railway Layout September 2017
Planning
Layout Name Newton Why because I am an engineer and deeply
respectful of this physics giant. Also, a Wikipedia search lists this as the
most common town name in the UK. As I want to run all four groups (pre1948) it
suits my purpose.
Aim: To run LNER, LMS, GWR and SR passenger,
parcels, freight and recovery trains. Such trains to have a wide range of
formations but with general realism (except when grandkids want Thomas the
Tank). Accuracy to be improved by research and a little help from my friends. Basically,
an industrial and suburban scene with passenger’s services with a background of
a calming/contrasting country scene.
Use up the collective
of kits & proprietary buildings that I have acquired in the last
20-30years. Only buy more new where buildings cannot be scratch built from
available materials or available second hand on eBay.
Having fun for myself,
family and BRMA members. Rivet counters need not apply as the track gauge is
wrong, no sound effects, cows don’t moo, cars/trucks/buses wont drive around
and people don’t walk.
Specific Requirements:
·
A
continuous 2 track circuit in 00, with storage for 7 full length trains.
Passenger trains to be 5-6 coach. Main layout 2440mm x 5800mm, storage 4600mm x
600mm.
·
A motive
power depot (MPD) equipped 4 road shed with pits, turntable, coaling stage and
ash plant. Access from both ends of through terminus.
·
Goods yard
with facility to assemble trains
·
Hydrocarbon
storage tank farm and load out to rail tankers
·
Through
terminus with 2 island platforms local to MPD. Access by subway rather than
footbridge.
·
Industry
served by road and rail to be developed after track laying completed
·
Signal
boxes
·
Signalling
at some stage
·
Turnout
operation by servo motors and Megapoints controllers Turntables
main layout powered Peco LK55 and storage layout
Fleishmann. PSX-AR to be used for DCC requirements to switch polarity.
·
Incline
limited to 1.5%
·
Radius on
mainlines 900mm and lesser services 600mm
·
Track Peco Code 75, points electroform large radius on main
layout and medium radius on storage. The latter to use up existing stock. Use
of curved points where possible to provide visual enhancements. Catch points
deployed on goods sidings. All roads in terminus considered as used by
passengers thus not needing catch points.
·
Height of
layout 1200-1300mm
·
Control
DCC NCE Power Pro Radio and tethered handsets. PSX short circuit protection
based on geographical location rather than services. Mimic panel equipped with
push buttons and LEDs (Probably Megapoints).
·
Baseboards
to be 2440 long to suit 9mm thick marine ply sheets. Maximum width 600mm for
single side access and 1000mm for dual side access. Baseboards to be
demountable but not designed for exhibition. Dowels to be used at all joints. Baseboards
to be sealed to prevent warping. Access to wider sections from both sides in
central well. 3mm cork below track.
·
Location:
Garage
·
Back scene
1200mm high. Already have a printed PVC scene of Devon that is 1.5m high and 8m
long. Low relief buildings to effect.
·
Goods shed
with road access
·
Level crossing
with servo operation (eventually)
Desirable:
·
Control by
cab control, as in operators. Single operation but up to six (6)
at a time
·
Wharf and
crane load-out
·
As few
trees, as possible, with no grass except to highlight lack of maintenance.
·
Roads to provide
realism of access to industry and interface with rail
·
Lighting
of buildings
·
Breakdown
crane siding
·
Signal
boxes
·
Hidden
track cameras
·
General
lighting for work environment and subdued lighting for operation
·
Track
cleaning by automated vehicle (Dapol, CMX or scratchbuilt)
·
All
landscaping to be subdued, weathered and not to be toy like.
·
Keep cost
below $5,000
·
Cloth to
cover the untidy mess below baseboards.
·
Leave room
for my darling wife’s car. NB Already planning sale of large car and have
bought a micro car, with her full agreement.
·
Documentation
to cover build and maintenance. Electrical documentation for fault finding and
upgrade.
·
No diesels
or electric motive power
Not Considered Important
·
Keep cost
below $5,000
·
Sound or
smoke from locos
·
Block detectors
·
Computer
control
·
Running to
timetable
·
Exact copy
of a site
·
Faller
operating motor vehicles
·
On layout
programming track
